

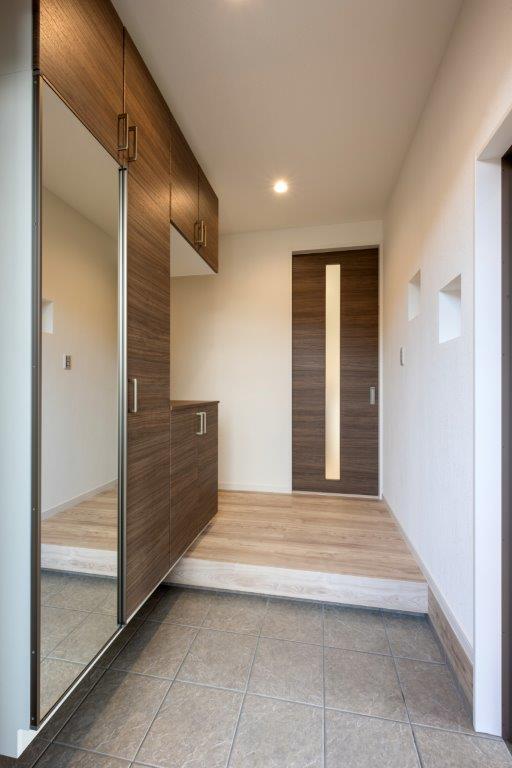









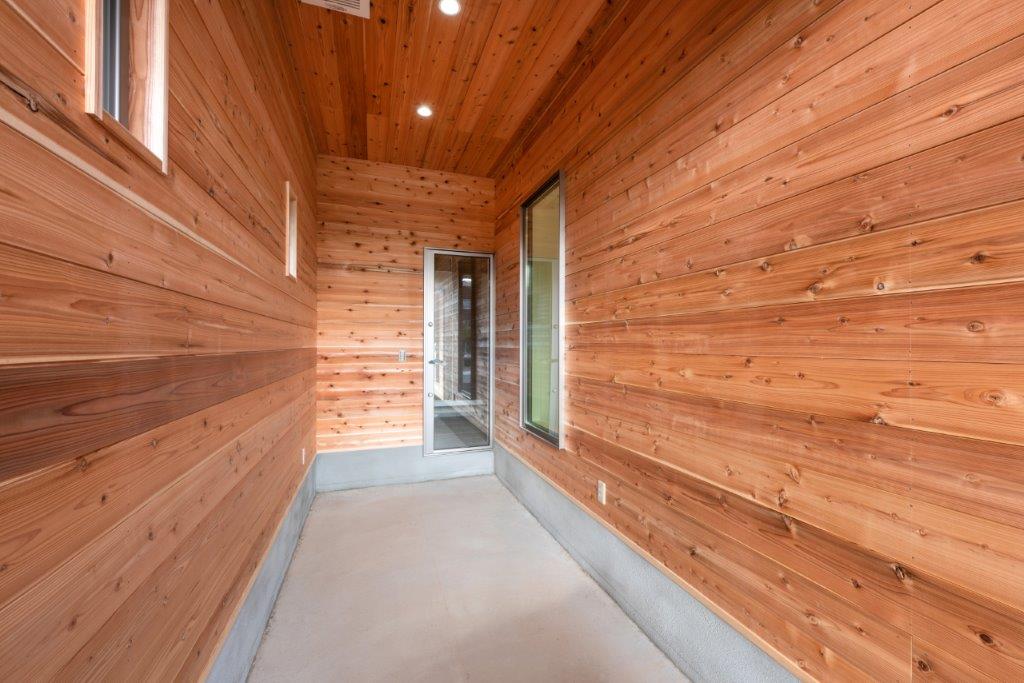
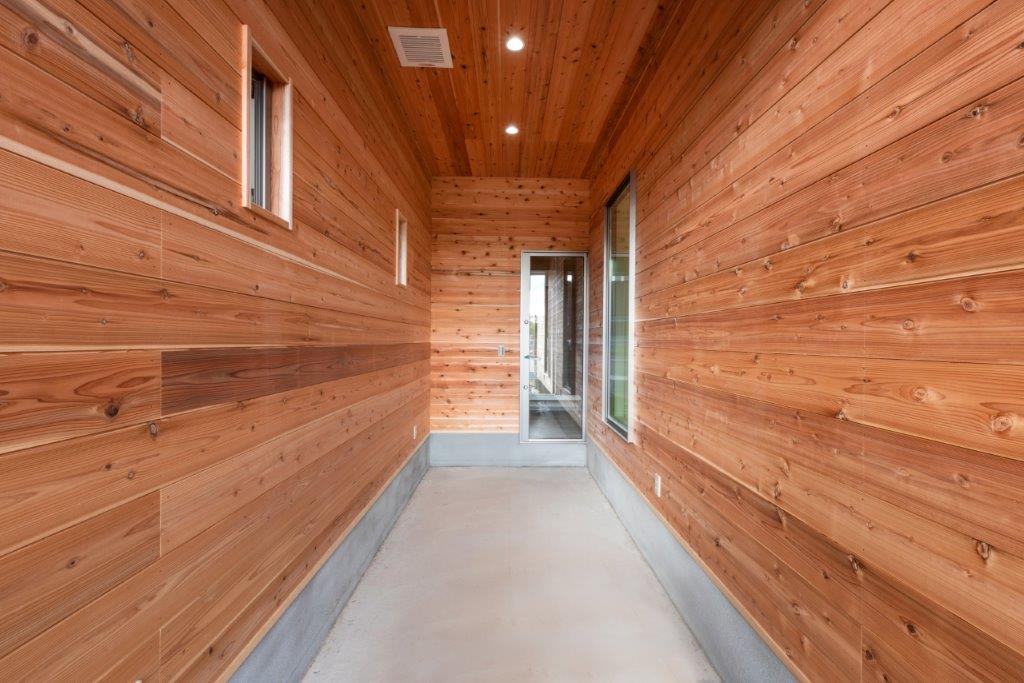
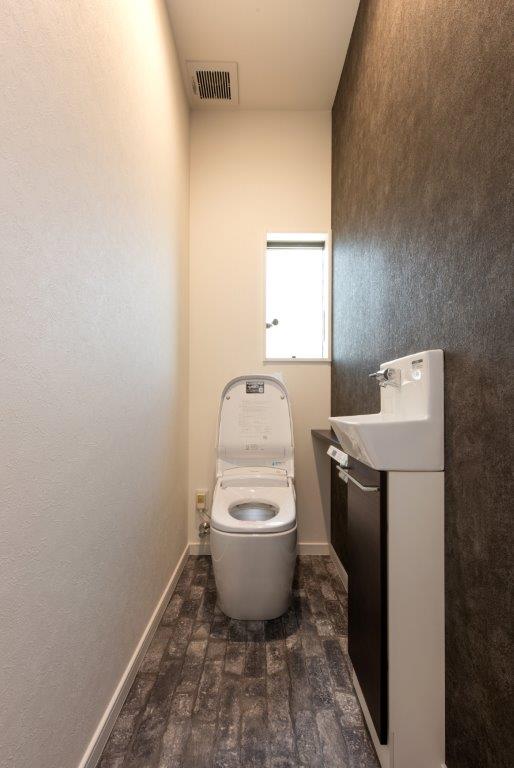
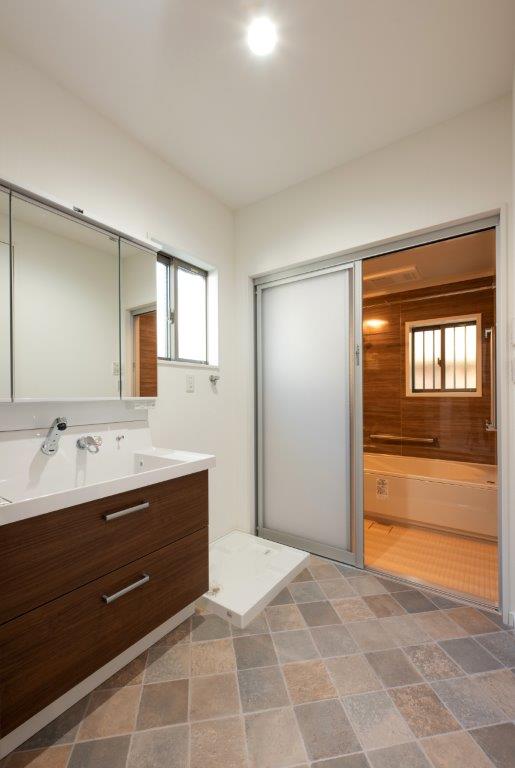

-
所在地
赤穂市 延床面積
敷地面積
家族構成
竣工
-
光と風がさしこむ「家」
シンプルな外観でありながら、室内は木をふんだんに使用したナチュラルな空間。壁や天井はホワイト一色。リビングの窓が多く、光や風をいっぱいに取り込みます。

















所在地 |
赤穂市 |
|---|---|
延床面積 |
|
敷地面積 |
|
家族構成 |
|
竣工 |
シンプルな外観でありながら、室内は木をふんだんに使用したナチュラルな空間。壁や天井はホワイト一色。リビングの窓が多く、光や風をいっぱいに取り込みます。